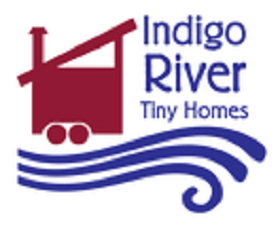Luxury Custom Tiny Home Builders For The USA
Indigo River Tiny Homes can ship our luxury and custom tiny homes to all 48 continental states including: Alabama, Arizona, Arkansas, California, Colorado, Connecticut, Delaware, Florida, Georgia, Idaho, Illinois, Indiana, Iowa, Kansas, Kentucky, Louisiana, Maine, Maryland, Massachusetts, Michigan, Minnesota, Mississippi, Missouri, Montana, Nebraska, Nevada, New Hampshire, New Jersey, New Mexico, New York, North Carolina, North Dakota, Ohio, Oklahoma, Oregon, Pennsylvania, Rhode Island, South Carolina, South Dakota, Tennessee, Texas, Utah, Vermont, Virginia, Washington, West Virginia, Wisconsin, Wyoming and Washington DC

Articles About Indigo River Tiny Homes
Articles and home reviews by trusted publications about the tiny homes we manufacture for our customers.

Indigo River Tiny Homes - Stand Up Bedroom Loft And Balcony Example
3 bedroom luxury tiny home with stand up lofts and an 80 foot balcony deck
Indigo River Tiny Homes - 2 Bedroom And Full Soaking Tub Example
36' long x 8.5'' wide x 13.5' tall ~ #IRTHome40 is a #BunkhouseFloorPlan in a Gooseneck! Bunkhouse = 2 to 4 Stand-Up Bedrooms In this Bunkhouse the Homeowner decided to make the Gooseneck her sitting room connected to the upper bunk sleeping quarters. (The Gooseneck in this layout could be used as a 3rd Bedroom. In that case you could do this layout in a 39'-44' trailer for more Living Room space downstairs.)
Indigo River Tiny Homes - Huge Kitchen in the Gooseneck Example
39' long x 10' wide x 13.5' tall ~ #IRTHome39 is an Entertainer Deluxe Floor Plan + Gooseneck Bonus Room Entertainer = 2 Stand-Up Lofts In this house the Kitchen is in the Gooseneck and one of the nearby lofts will be used as a dining room with a Japanese style table! This home is built using Structural Insulated Panels (SIPs) for extra durability, longevity & insulation PLUS reduced weight
Indigo River Tiny Homes - Luxury Tiny Home RV ~ Roof-Top Deck ~ Home Office ~ Custom Features Example
This home is a Rambler Deluxe Floor Plan + Gooseneck Bonus Room (One Stand-Up Loft Bedroom + Home Office in the Goose) It's 44' long x 8.5' wide x 13.5' tall. It weighs about 23,000 lbs.
Indigo River Tiny Homes - Tiny Home on Wheels with 2 Stand-Up Lofts & Kitchen in the Gooseneck Example
This home is an Entertainer Deluxe Floor Plan + Gooseneck Bonus Room (2 Stand-Up Lofts + Kitchen in the Goose) It's 39' long x 10' wide x 13.5' tall. It's build using SIPs (Structural Insulated Panels) for extra durability, longevity & insulation PLUS reduced weight
Indigo River Tiny Homes - Podcast With The Tiny Home Lady
It's always fun to "talk tiny" with Lindsay Wood, The Tiny Home Lady! That's why we're so excited to invite Lindsay to share her energy & experience at the 1st ever Gather & Create Tiny Home Festival!